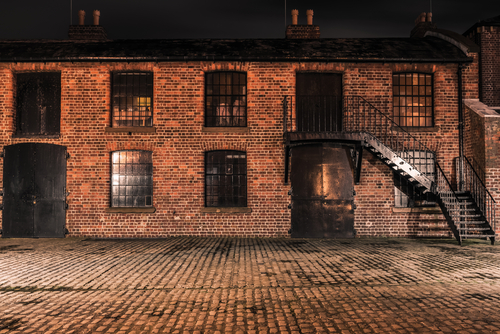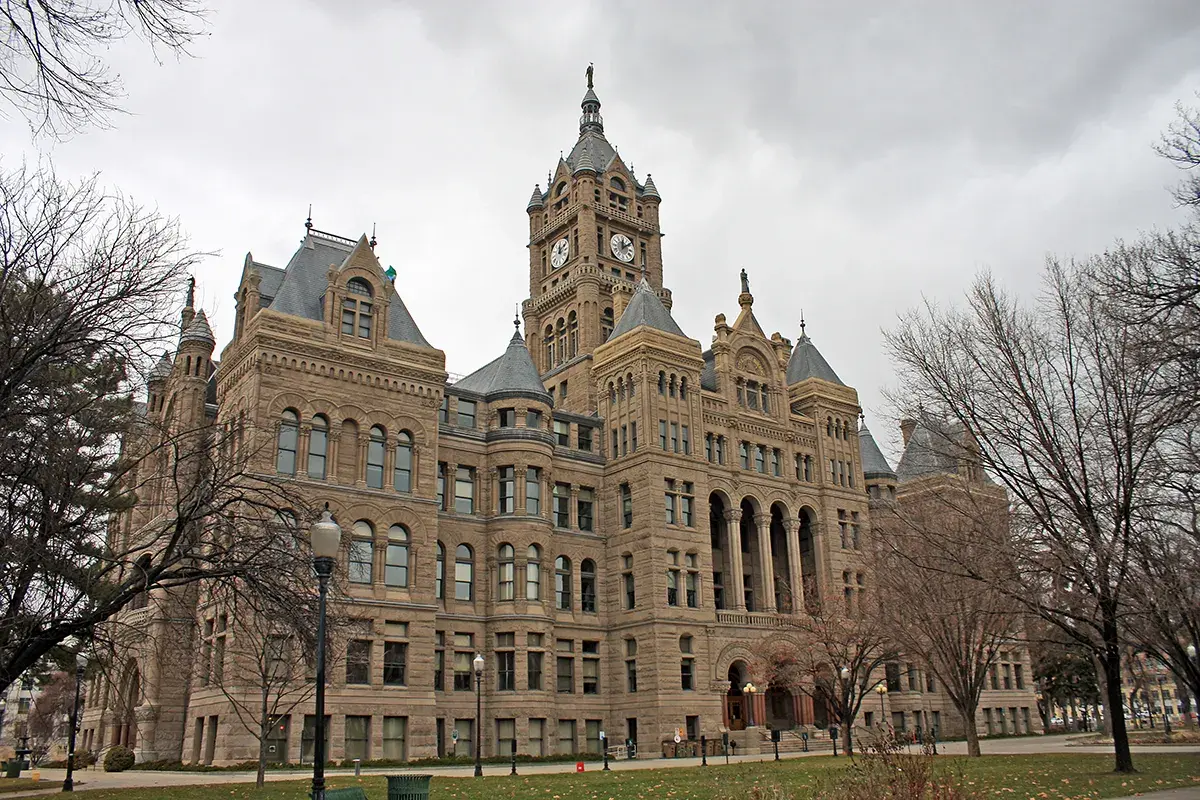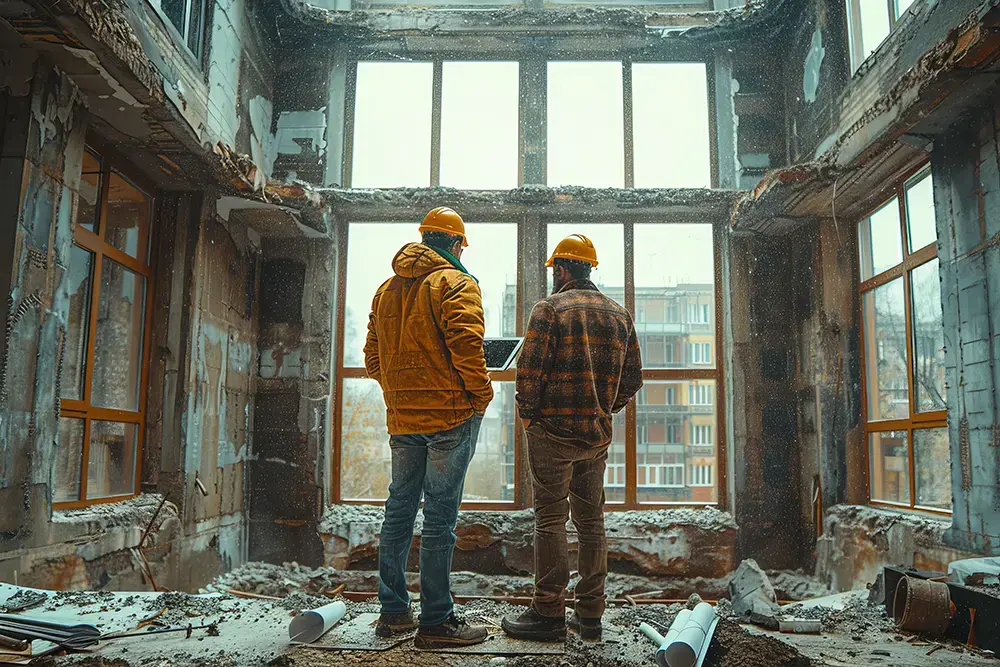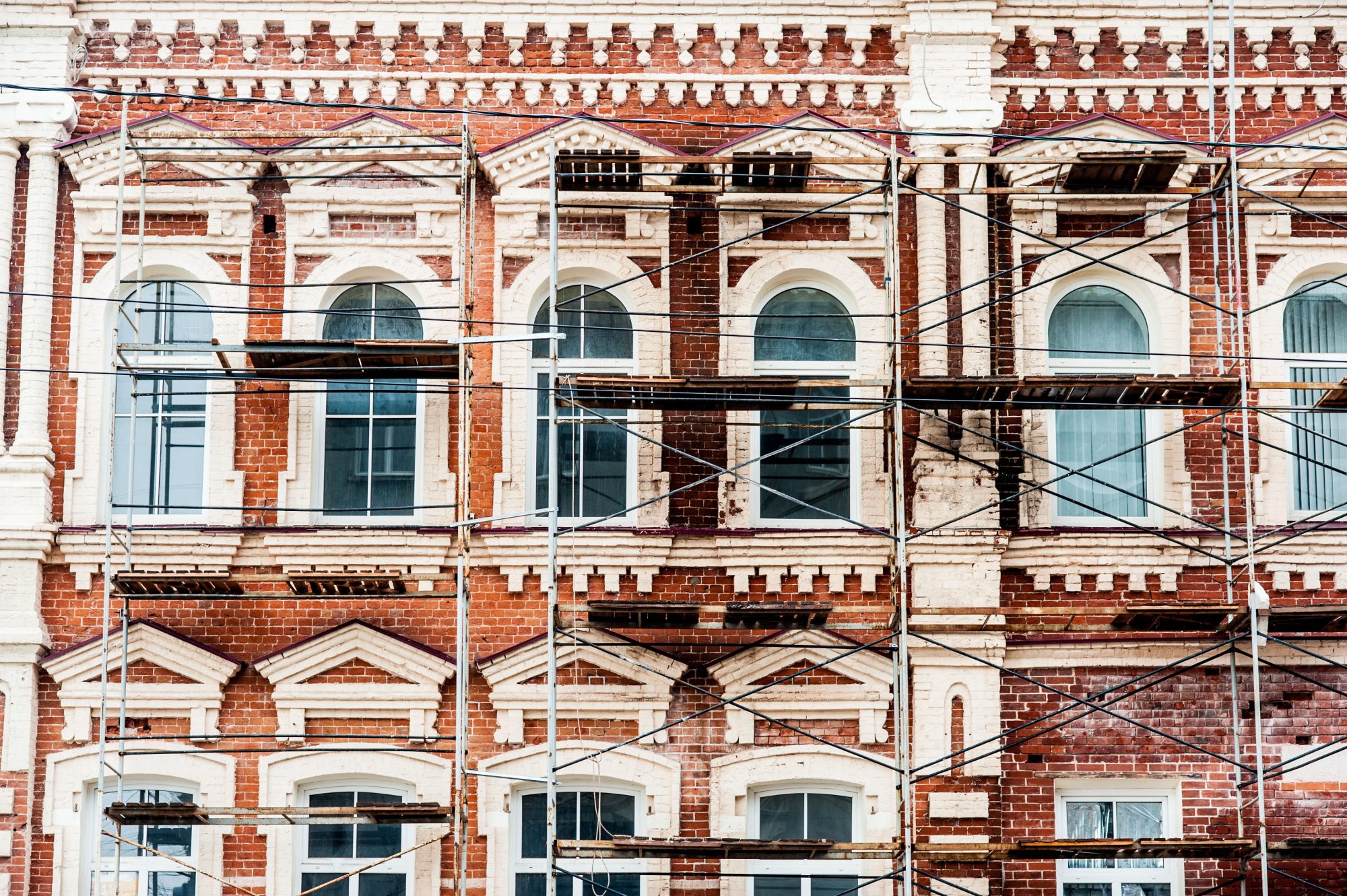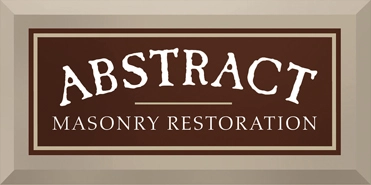In the years leading up to World War II, American homes emphasized special touches to add charm and grace. After the war, the focus shifted to functionality and mass production.
Architecture Styles Before and After World War II
World War II is an event that forever changed the course of America. With long-standing effects in our economy, politics, international relations, and our culture, the war played a huge role in the creation of our current society. With its widespread effect, it even affected the way that we created our homes.
Pre-War Architecture
Homes built between 1890 and 1940 incorporated a wide variety of individual styles and highlighted a move of the American people from the farm to the city. These city dwellings were all about charm, which was created through “special” touches such as arched doorways and high ceilings. In an era before mass production came in vogue, pre-war homes emphasize the individuality and special artistry that makes each one unique.
While the homes embraced their individuality, there are several key features that were incorporated into most pre-war homes. Hardwood floors, wood window and door frames, high ceilings, and decorative molding all added a special touch. One of the main areas of focus of a pre-war home was the fireplace. Fireplaces were so popular that when the broadcasts of President Franklin Roosevelt’s speeches were aired on the radio, they were called “fireside chats.”
Post-War Architecture
After World War II, there was an urgency to create enough homes for all the returning soldiers. This urgency led to a mass production mindset, creating single-story homes that were identifiable by their “sameness.” Homes built from the 1940s to the 1970s tended to be boxy, brick, and ordinary. Post-war homes were all about functionality, incorporating only the basic elements needed to live and often one home is indistinguishable from the next.
The focus of these homes was quality, not creativity. Post-war homes are solidly constructed. Generally found in large neighborhoods with modest-sized backyards, post-war homes were the first to incorporate a garage as part of the standard design. The houses are usually smaller in size (less than 1,000 square feet) and feature picture windows and a kitchen that has a view of the backyard.


